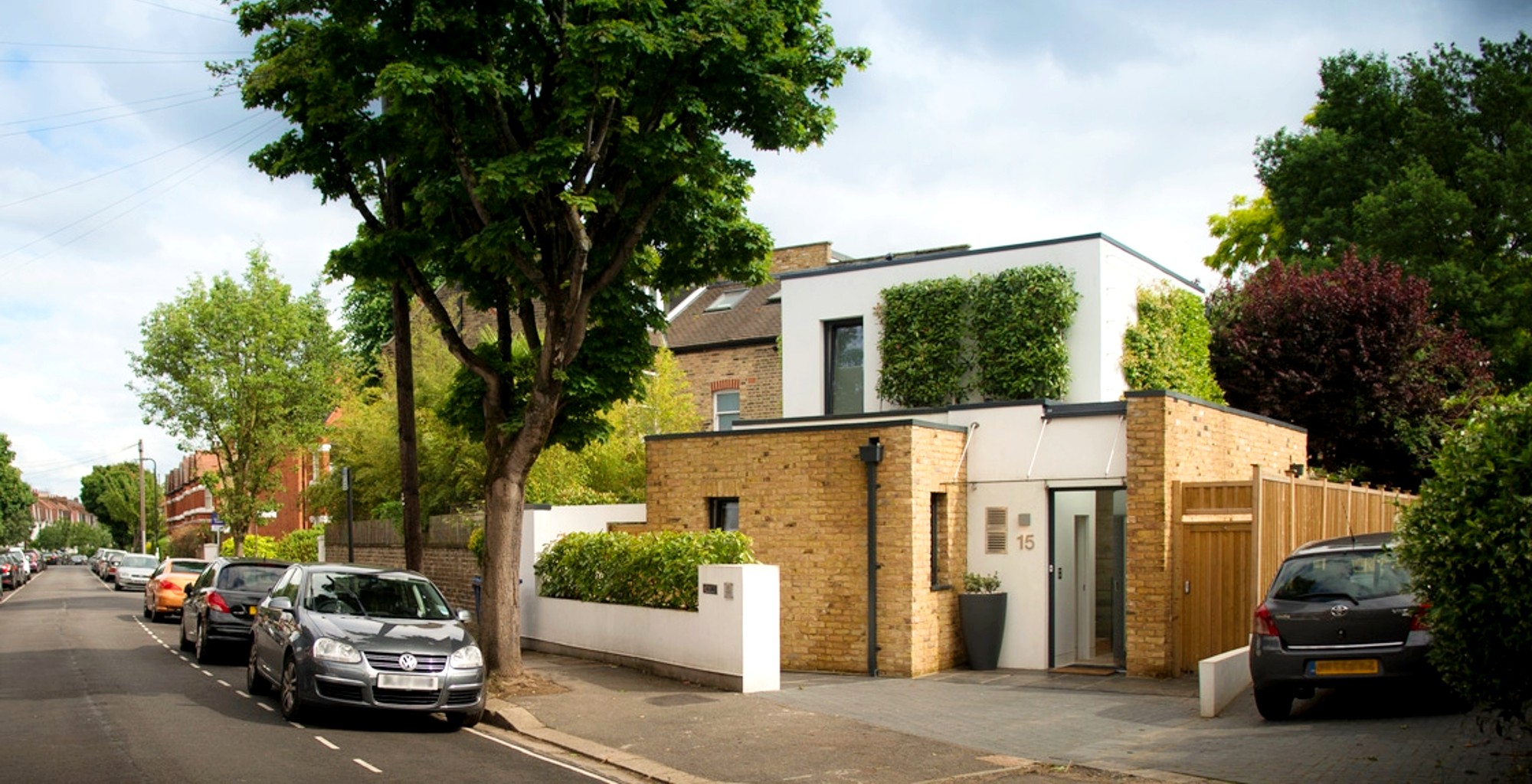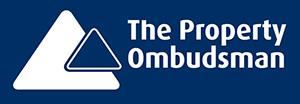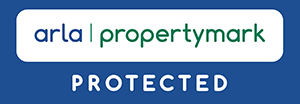A Passive House is a home built to incredibly high energy efficient standards, designed to consume up to 90% less heating and cooling energy than conventional buildings.
When it comes to energy efficient construction the Passive House is the world-leading standard, the mecca of all energy and sustainability consultants.
That isn’t to say a Passive House should compromise any of its functions as a home, far from it. A Passive House offers a perfect combination of energy efficiency, quality build and comfort.
Here we explore more about this energy efficient type of property and answer the question; What is a Passive House?
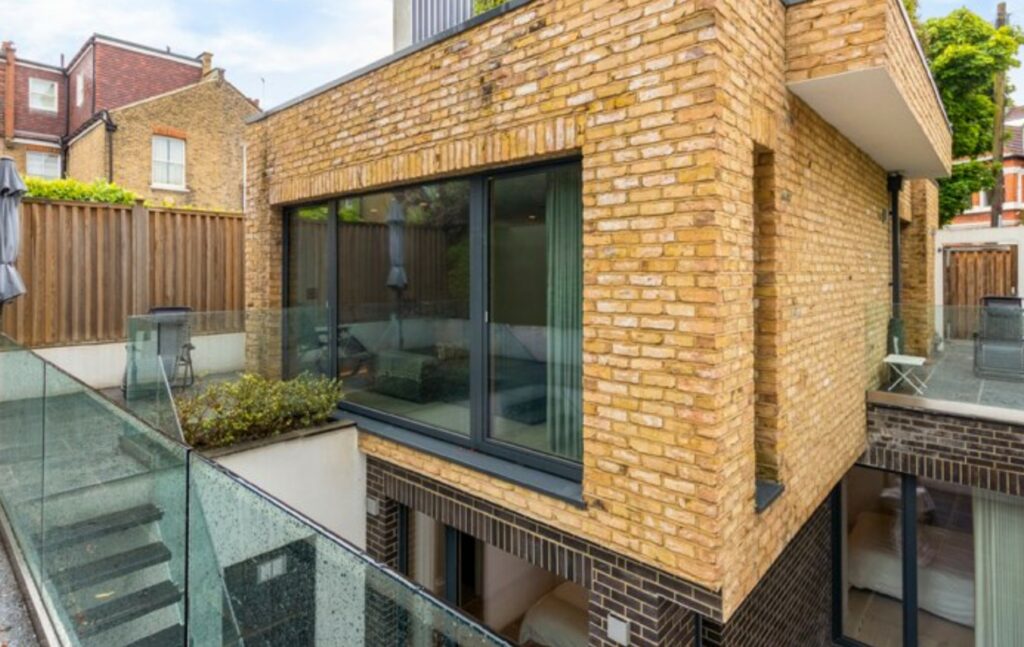
What does Passivhaus mean?
A Passive House will sometimes be referred to as a Passivhaus which is simply the German word to describe homes with an exceptional standard of energy efficiency.
How does a Passive House work?
With careful design focusing on insulation and air exchange, a Passive House achieves a higher energy efficiency level than standard homes yet serves wonderfully as a place to live.
In fact, comfort is maximised in a Passive House given the temperature and air quality are closely managed and that noise pollution is greatly reduced meaning residents enjoy peace and quiet.
What are the 5 principles of a Passive House?
There are 5 fundamental principles of a Passive House that must be achieved to receive the status:
1 – Insulation: The building must be a sealed envelope meaning that insulation must entirely wrap around the building uninterrupted. This superinsulation not only minimizes heat loss considerably but also provides greater soundproofing, improved durability and building resilience.
2 – Airtight: Something that is planned carefully in the design process is creating an air-tight building limiting heat loss by having no gaps in the building’s ‘skin’.
3 – Windows: Windows need to be expertly fitted to ensure they don’t interfere with the insulation of the building and might need to be triple glazed or have Low-E coatings to control heat gain and loss.
4 – Heat Recovery Ventilation: A building that has minimal air loss will require that the stale air is flushed out and replaced with fresh, filtered and temperature-managed air. A heat recovery system (HRV) can do this, avoiding any stuffiness or condensation and even ensuring new air coming in is at the same temperature as the air that’s been pushed out.
5 – No Thermal Bridge: A thermal bridge is a part of a building where essentially heat can escape, a weak spot in insulation. A crucial part of a Passive House is that there should be no thermal bridge; no areas where unintended heat exchange can take place.
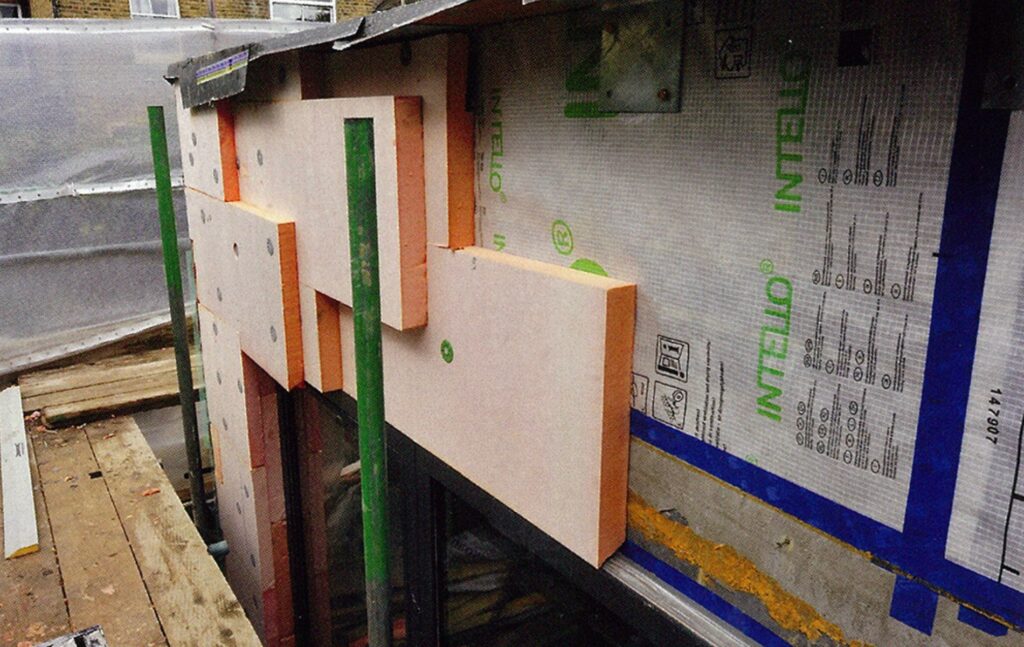
What are the benefits?
Amid a cost-of-living crisis, a home that has considerably lower utility costs is likely incredibly appealing. So, what are the benefits of a Passive House?
- Lower utility costs
- Peace and quiet thanks to superinsulation
- Improved indoor air quality
- Less reliance on external power sources
- Potential tax credits and rebates
- A more durable property
- Considerable reduction in your carbon footprint
Are there any disadvantages?
There are some challenges faced by those constructing a Passive House and seeking to receive formal accreditation from the Passive House Institute, which is the only internationally recognised, performance-based energy standard in construction.
As discovered by the owners of our recently listed Passive House at Hatfield Road, building a modern energy efficient property in an area predominantly filled with Edwardian homes can be tricky as it must fit in with the area as much as possible.
It can be that the number of windows needs to be limited to achieve the required energy performance and that windows might need to be triple glazed. In some cases, homes require backup heating and cooling systems, though this is usually only when homes are built in countries that have more extreme weather conditions than the UK.
Those engaging in a Passivhaus project are wise to work with experienced architects and contractors.
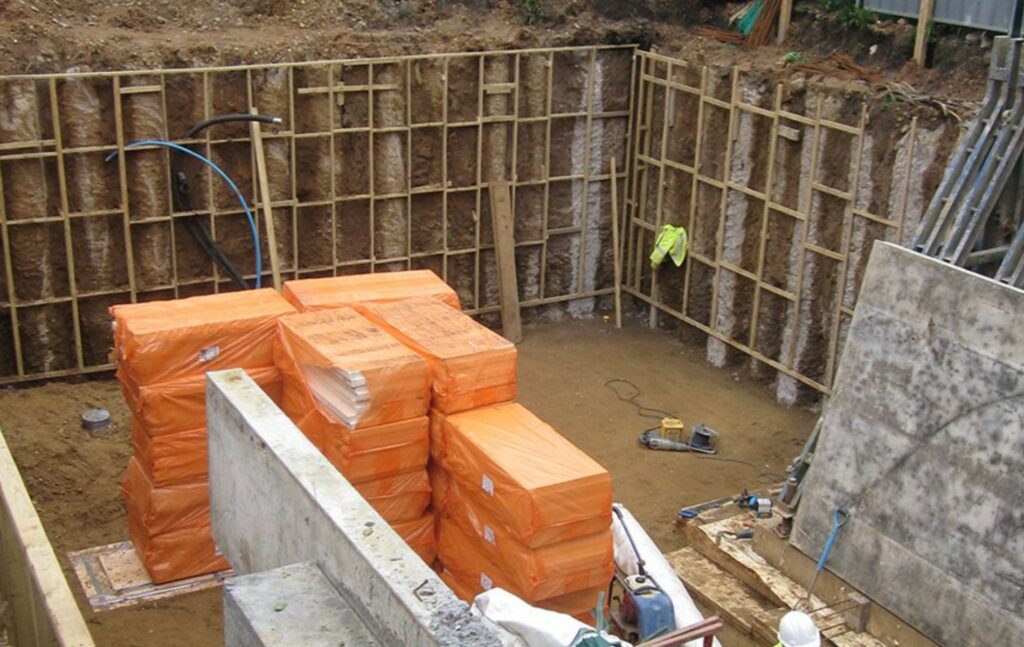
Does a Passive House need heating?
Since its inception, the Passivhaus has been designed and built to optimise thermal gain and minimise heat loss meaning that the energy required to heat the building is 90% lower than a typical home.
Passive homes do not rely on traditional heating systems such as boilers and instead will use renewable energy sources such as heat pumps, geothermal energy or solar panels.
Can an older property be converted to achieve the Passive House Standard?
An older property can be converted, undergoing a Passivhaus retrofit to achieve the necessary standards, but it is no small feat and even newly built homes in the UK are not nearly efficient enough meaning they would also require considerable changes to achieve the required efficiency.
This said, it is not an impossible challenge and those considering improving their home’s energy efficiency should not be deterred. Even small steps can make a huge difference to a property.
Ways to make your home more energy efficient
There are several ways to make your home more energy efficient that can make a big difference to comfort and outgoings:
- Fit insulation – you might not realise how little insulation your property currently has, from loft insulation to cavity walls, there are ways to significantly reduce heat loss
- Install double or triple glazing – windows are one of the worst offenders when it comes to heat loss so investing in improved glazing may be worthwhile
- Draught proof – check around doors and windows for any draughts and fill them appropriately
- Generate energy from renewable sources such as solar panels
- Upgrade to a new energy efficient boiler
Property in West London
We are delighted to be assisting the owners of the certified PassivHaus on Hatfield Road to find a buyer for their property.
The Chiswick Eco Lodge has previously won several awards and was keenly reported on, given its rarity in London nestled between Edwardian buildings.
If you’d like to learn more about properties for sale in Chiswick or would like to discuss your wider plans to move, please do get in touch without obligation.
