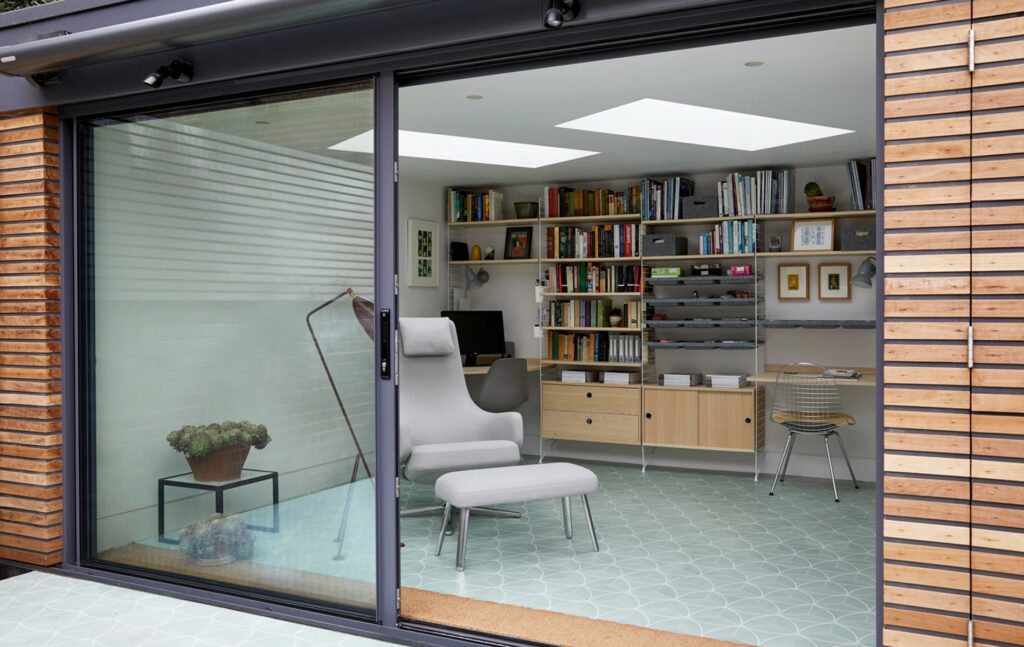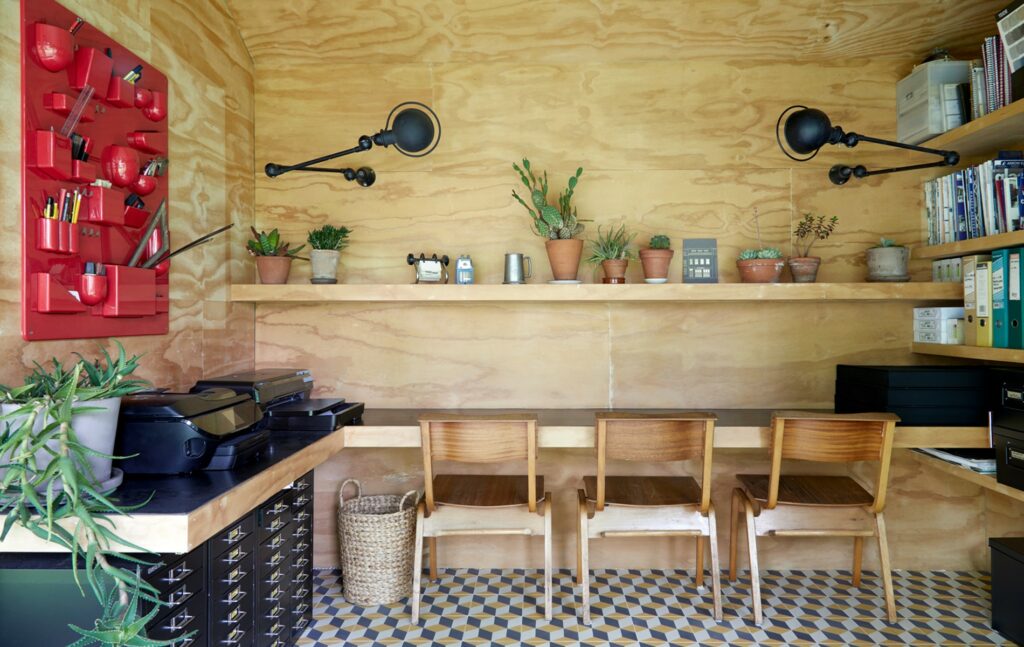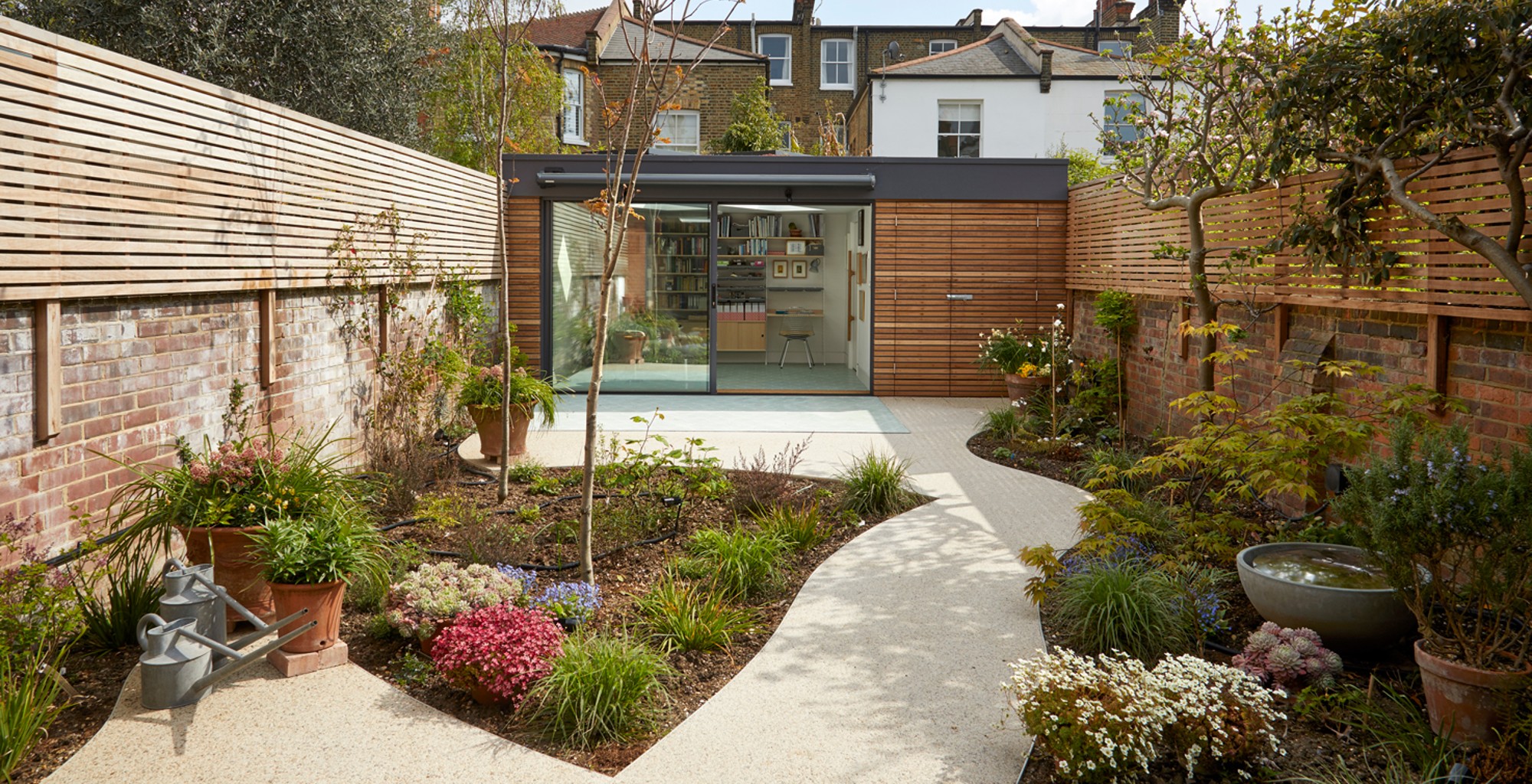We recently asked local Interior Designer Sacha Kemp-Potter to explore the process of designing a garden office to ensure it is fit for purpose, meets any required planning permissions, suits its surroundings and is to the homeowner’s tastes.
With many now working remotely or with hybrid roles that mean they work from home for at least some part of the week, there is a need for a more permanent home working solution and a garden office.
Taking a closer look at designing a garden office
Sacha has been an Interior Designer for over 25 years but recently has increasingly found herself designing garden offices for various clients in West London, she explains:
“Since the pandemic, most of us have thought more carefully about how we live in our homes and also how we can work successfully from home. A garden office is a perfect solution if you are lucky enough to have a garden or some outside space. The problem with working in your home is that there are so many distractions but imagine how convenient it would be if you could step outside and work from your garden office.
Recently I have designed garden rooms to be used as an office, art studio, workshop and a space where teenagers can hang out with their friends. I have also been discussing and designing garden rooms which are flexible so that at a later stage they can be converted from an office into a gym or a hangout or vice versa.”
Having created her very own garden outbuilding together with those for clients, Sacha has first hand experience in the points that are likely to be a concern when designing a garden office:
“When designing my own garden studio an important design issue for me was whether it would be a lovely enough to work in, will it be warm in the winter and will it look beautiful inside and outside when looking from my house?
Our garden outbuilding is divided up into a workshop for my husband and a studio for us both. The workshop has a separate entrance and is very basic, the studio is our home office, it has all our printers, files & paperwork and is also my materials sample library. The floor has encaustic tiles and the worktops are clad in black rubber, it has 4 solar panels on the roof and I have trained a wisteria to run the entire length of the building so that the building blends into the garden. The whole thing is clad in the floorboards from the house, saved in the renovation work and then stained black.”

Key considerations when designing a garden office
For those designing a garden office Sacha highlights the key considerations below:
Planning permission
When you are first thinking about building a garden office you will need to consider if planning permission is required.
Most garden rooms are referred to as ‘outbuildings’ and do not require planning permission if they fall within permitted development guidelines. But there are many variables and you will need to get advice from Hammersmith & Fulham Planning Department, you can do this yourself or employ an Interior Designer or Architect to do this for you.
You will probably need planning permission if;
- You live in a Conservation Area.
- You own the garden but the property is divided into flats.
You may not need planning if;
- Neither of the above apply
- If it is under a certain size. If within two meters of a boundary the maximum external height can be no more than 2.5 meters, this level is taken from the lowest point in the garden. There are also restrictions on total square footage.
- It does not contain sleeping accommodation.
Once you have ascertained if planning permission is required there are two quite different ways of building your garden office.
There are many companies now who are designing beautiful prefabricated garden offices, you pick a design and they are made off site in sections and brought to site and fixed together. One great company creating this type of garden outbuilding is Hutsmith.
Unfortunately for most people living in a city you will not have a separate access route to your garden or backyard such as a side alley. With no separate access, everything will have to go through your home and the size of the modules that they will bring through will be restricted and the prefabricated modules will be huge. You can of course crane the entire studio or the modules over the house, but this is expensive.
Therefore it is often easier to get your studio designed by a professional and then constructed by a builder, all the materials will still have to go through your house but they will all be smaller in size.
Location
Is your garden office at the end of the garden and will you always be looking at it, if so it needs to be beautiful and easy to get too, best to have a pathway so that you don’t get wet or muddy feet in the bad weather.
Size
If you are not applying for planning and have a height restriction of 2.5 metres you may want to dig away the earth so that the foundations are below the garden level and the new studio floor is flush with the garden.
Remember all this earth will have to come out of your garden, through your house and into a skip and it is surprising the quantity of the earth that comes out when it is not compacted in the ground, but when it’s finished there will be no step from garden to studio and you will have gained extra height, which is always a bonus.
There are permitted development restrictions on size, but make sure that the space is big enough to work in.
Heating
It needs to be warm so you actually want to work in it. Wet underfloor heating is cheaper to run but takes longer to heat up. Electric underfloor heating is more expensive to run but quick to heat up.
Radiators are obviously an option. What about putting solar panels on the roof and installing a heat pump which is a very efficient way of heating your studio?
Light
Natural light is of course essential: Which way does the studio face? Will it get too hot in the summer?
Roof lights are good for ventilation and also if they face north or east a great source of natural light without getting too hot.
The ceiling will be low so I would advise task lights and wall lights only.

Power
You will need to have power to the studio. For a good internet connection I would advise hardwiring it so that you don’t have to rely on a wireless router and boosters.
Sunshades
If your studio faces south or west maybe consider installing an awning or sun blinds. Sunblinds have tiny holes in the fabric so it is light enough to work when they are fully down but cuts out the direct sunlight.
Materials
Your garden office will most probably be a timber frame construction, with a felt roof and it will need to be fully insulated. You can also have a green roof, planted with sedum or similar plants which looks fantastic when you look down on your building from above.
Do you want large sliding doors so that it can be open to the garden in the summer months and feel like an extension of the house. Or if it is built in a smaller garden or backyard it will create a courtyard feel, which is lovely and private.
What is it clad in, timber or maybe cement board which looks exactly like timber but is low maintenance and fire proof. If it is within 1 meter of the boundary line, the walls must be fire proof.
Flooring needs to be hardwearing and practical, you are walking outside to get to it. I would always use tiles, rather than a wood floor.
Internal decoration
You’ve already likely spent a lot of money so why not clad the walls in plywood or sterling board to create a warm, hard wearing and low cost environment.
A final thought…
Why not grow evergreen climbers on the studio so that it blends into the garden?
Creating a garden office
Creating the perfect garden office can offer the ideal solution for those who are intending to work from home on a more permanent basis moving forward, but an outbuilding can also serve a host of other purposes, as an additional entertaining space, a studio or even a home gym.
To talk to Sacha further about plans for your property, get in touch with her directly via her website.
As always, to discuss plans to sell or let your West London property, we are available to discuss without obligation, contact us.





