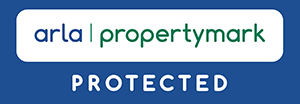Ashlar Court | Ravenscourt Park | W6
Property Features
Private gated development with lift
1211 Sq' - 112.53 SqM
Three bedrooms - Two bathrooms
Concierge and private parking
EPC rating B
Ravenscourt Park
About this property
This bright, spacious and superbly presented split level flat, circa 1211 Sq’ 112.53 SqM, is set over the first and second floors of this exclusive Grade II listed 1930’s Linden Homes development previously part of Queen Charlotte’s hospital.
The home enjoys direct south facing views across landscaped gardens, benefits from concierge, underground parking and is ideally positioned close to all amenities of Ravenscourt Park, Stamford Brook, Chiswick High Road and the River.
Comprises a large entrance hallway, reception room with a full-width balcony, opening to a fully fitted kitchen, three bedrooms, and two bathrooms (one en suite).
Local authority: London Borough of Hammersmith & Fulham
Council tax band: C
Security deposit: £3,975.00 (based on the advertised rent)
Ravenscourt Park
The residential roads that surround Ravenscourt Park are the most desirable in W6. Residents enjoy immediate access to 13 hectares of parkland, including tennis courts and three playgrounds. There are also several excellent independent shops and cafes in the area.
Local transport links include Stamford Brook and Ravenscourt Park underground stations (District Line), as well as several bus links into central London that operate in the area.
There are several excellent primary and secondary schools, including John Betts Primary School, Brackenbury Primary School, Earl’s Court Free School Primary, West Side School and West London Free School. Independent schools include Ravenscourt Park Preparatory, Latymer Prep, Latymer Upper, Godolphin & Latymer and St Paul’s Girls’ School.







